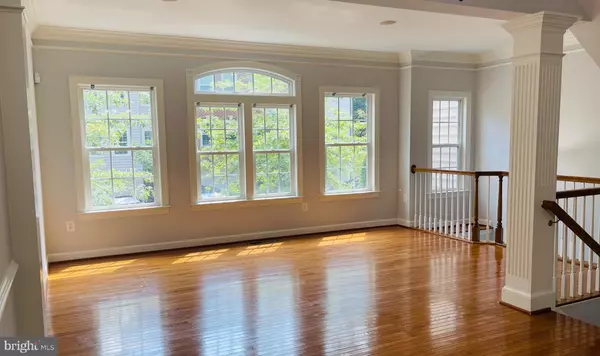$560,000
$545,000
2.8%For more information regarding the value of a property, please contact us for a free consultation.
1732 CHISWICK CT Silver Spring, MD 20904
3 Beds
4 Baths
2,208 SqFt
Key Details
Sold Price $560,000
Property Type Townhouse
Sub Type Interior Row/Townhouse
Listing Status Sold
Purchase Type For Sale
Square Footage 2,208 sqft
Price per Sqft $253
Subdivision None Available
MLS Listing ID MDMC757392
Sold Date 10/31/21
Style Traditional
Bedrooms 3
Full Baths 2
Half Baths 2
HOA Fees $104/mo
HOA Y/N Y
Abv Grd Liv Area 2,208
Originating Board BRIGHT
Year Built 2009
Annual Tax Amount $4,894
Tax Year 2001
Lot Size 2,178 Sqft
Acres 0.05
Property Description
***PRICE REDUCED $10,000.00 OPEN HOUSE SUNDAY SEPTEMBER 19, 2021 1 PM-3 PM
Welcome to your new home in this desirable Silver Spring neighborhood conveniently located close to shopping, restaurants, and public transportation. This luxury large brick front 3 level townhouse with 3 bedrooms, 2 full baths, 2 half baths, and a two-car garage has over 2200 square feet of living space. The main level has hardwood floors throughout. Entertain in your spacious, light-filled living room and enjoy your meals in a separate dining area. A gourmet kitchen features stainless steel appliances, a double oven, a gas cooktop stove, a refrigerator with an ice-maker, and an oversized island. The third level host the owners suite and private bath with a walk-in shower, double vanity, separate toilet, and a spacious walk-in closet. A hall bath and two additional bedrooms round out the second level. The lower level features a large rec room, half bath, and laundry room with a full-size washer and dryer. This home has fresh paint and brand-new carpeting throughout. For safety, the home has a prewired security system. Throughout owners will enjoy the surround sound feature. The large downstairs rec room is prewired for a projector television. Dont hesitate, this one wont last long!
Location
State MD
County Montgomery
Zoning RES
Rooms
Basement Fully Finished
Interior
Interior Features Breakfast Area, Carpet, Ceiling Fan(s), Combination Dining/Living, Crown Moldings, Family Room Off Kitchen, Kitchen - Eat-In, Kitchen - Table Space, Pantry, Recessed Lighting, Soaking Tub, Stall Shower, Walk-in Closet(s), Upgraded Countertops, Wood Floors
Hot Water Natural Gas
Cooling Central A/C, Ceiling Fan(s)
Flooring Carpet, Hardwood
Equipment Built-In Microwave, Built-In Range, Dishwasher, Disposal, Dryer, Oven - Double, Washer, Water Heater
Furnishings No
Fireplace N
Appliance Built-In Microwave, Built-In Range, Dishwasher, Disposal, Dryer, Oven - Double, Washer, Water Heater
Heat Source Natural Gas
Exterior
Garage Garage - Front Entry
Garage Spaces 2.0
Utilities Available Natural Gas Available, Water Available, Electric Available
Waterfront N
Water Access N
Roof Type Unknown
Accessibility None
Parking Type Attached Garage
Attached Garage 2
Total Parking Spaces 2
Garage Y
Building
Story 3
Sewer Public Sewer
Water Public
Architectural Style Traditional
Level or Stories 3
Additional Building Above Grade
Structure Type Dry Wall
New Construction N
Schools
Elementary Schools Cresthaven
Middle Schools Francis Scott Key
High Schools James Hubert Blake
School District Montgomery County Public Schools
Others
Senior Community No
Tax ID 160503485901
Ownership Fee Simple
SqFt Source Estimated
Acceptable Financing Conventional, FHA, VA
Horse Property N
Listing Terms Conventional, FHA, VA
Financing Conventional,FHA,VA
Special Listing Condition Standard
Read Less
Want to know what your home might be worth? Contact us for a FREE valuation!

Our team is ready to help you sell your home for the highest possible price ASAP

Bought with Brittany Kitt • Keller Williams Preferred Properties






